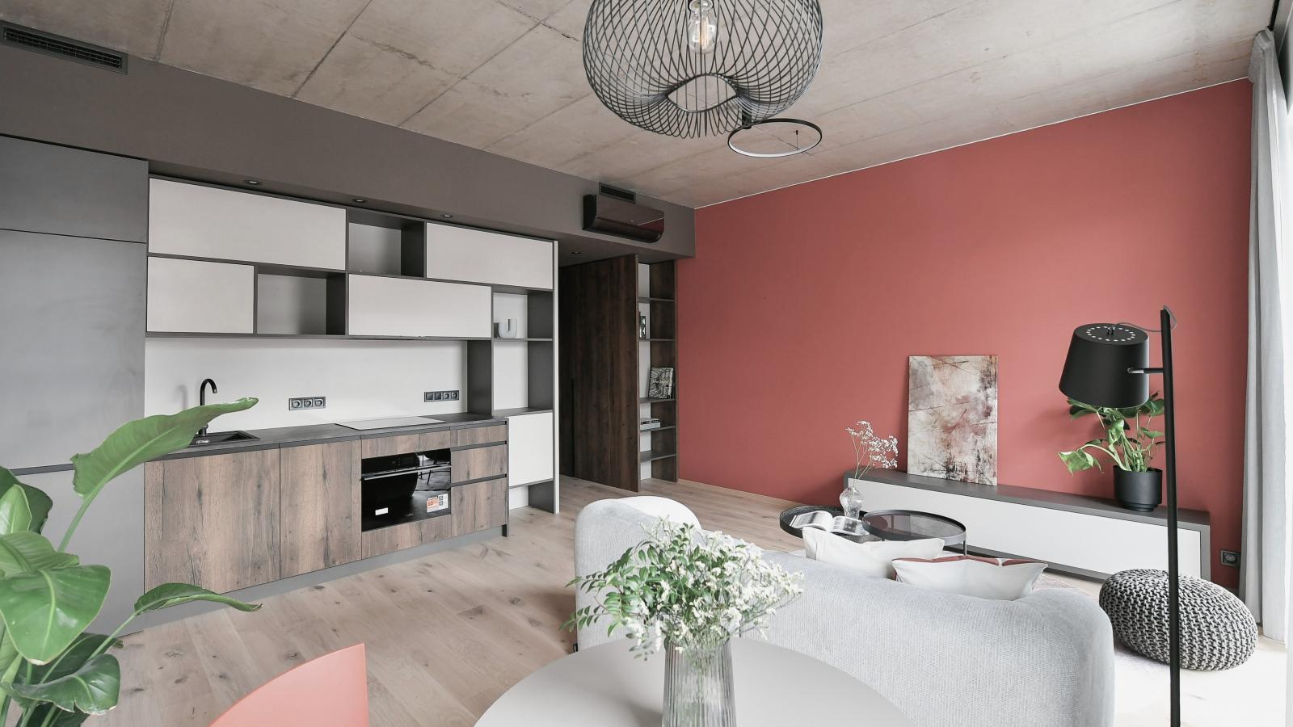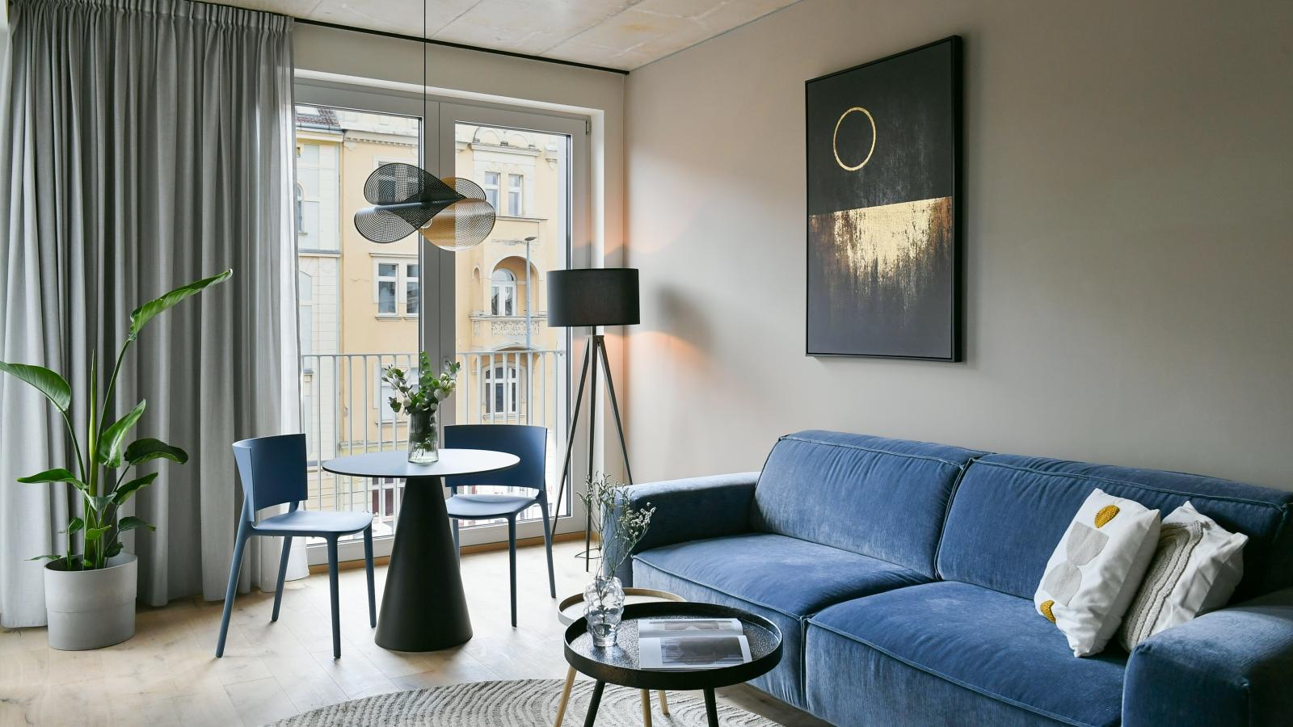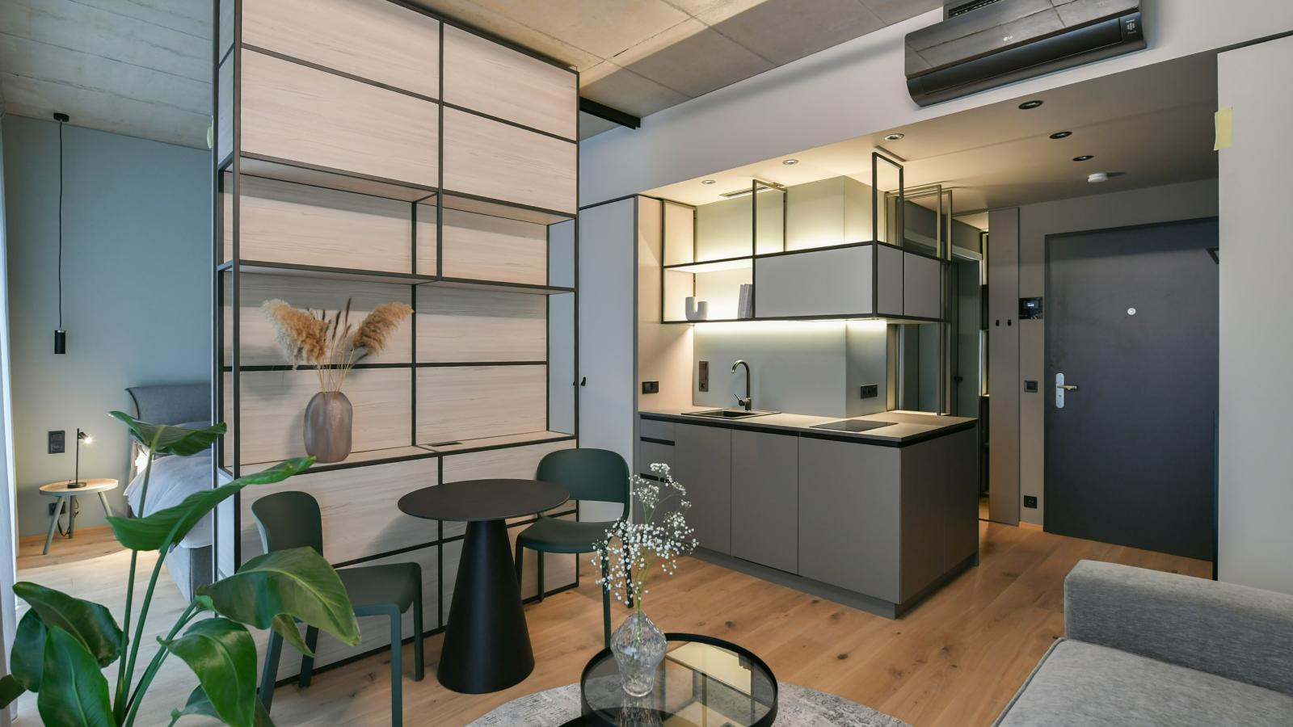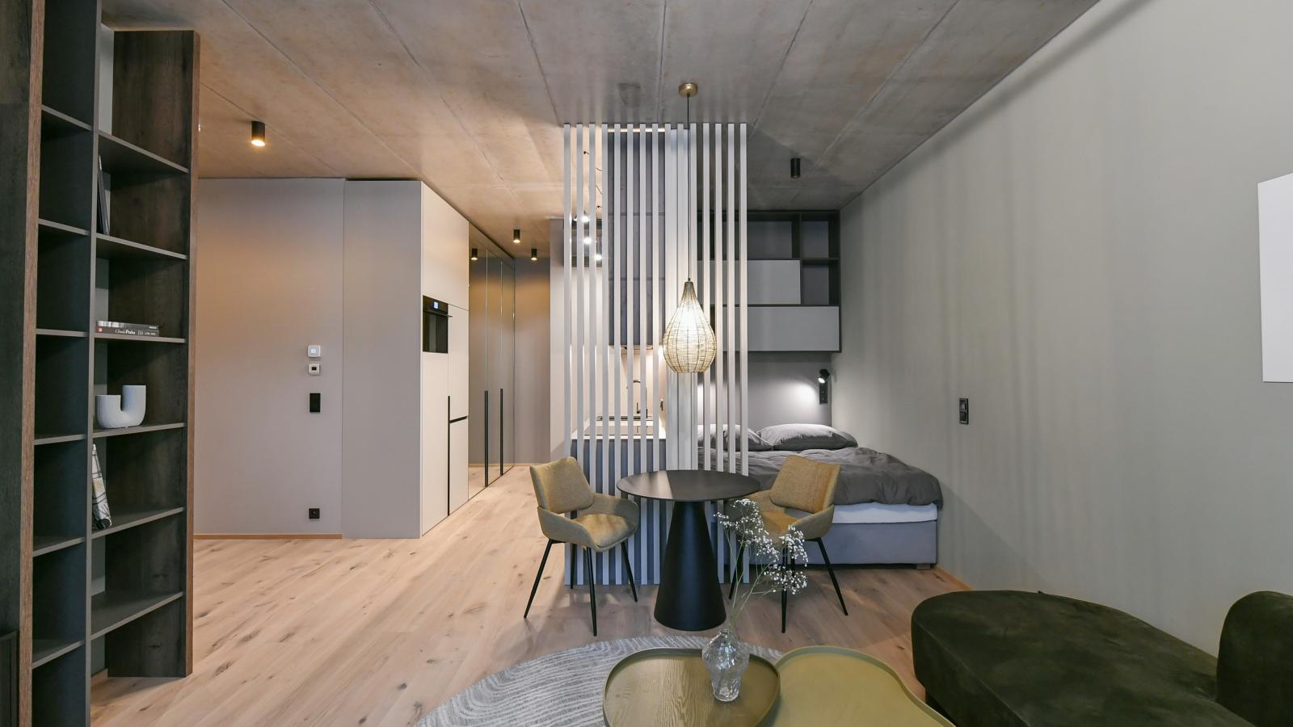Every interior is unique for us
Our priority is to optimally combine the design and functionality of the equipment while accomplishing individual customer needs.
professional approach: interior design or cooperation with interior architect * coordination of professions * schedule management * production documentation and DSP * sampling * turnkey implementation * guarantee and service * guarantee of technical standards * fulfillment of design requirements * possibility of order realization without interruption of building operation
We can equip all types of premises (shopping centers, boutiques, restaurants and bars, hotels, sports and wellness facilities, bank branches, insurance companies, medical facilities, other public areas) all types of premises (business units, lobby and common areas, relax) areas, facilities - changing rooms, toilets, technical, food courts, restaurants, bars, navigation and information systems, offices)
branded kitchens Leicht and Varenna * made-to-measure kitchens * appliances Gaggenau, Miele, Siemens, Bosch and other brands * kitchen accessories and accessories * kitchen projects and architectural services * turnkey implementation * customer service
furnishings * tailor-made furniture * carpets and other floor coverings * lighting and shading * accessories * interior projects and architect's services * turnkey realization * customer service
Interiors
References



