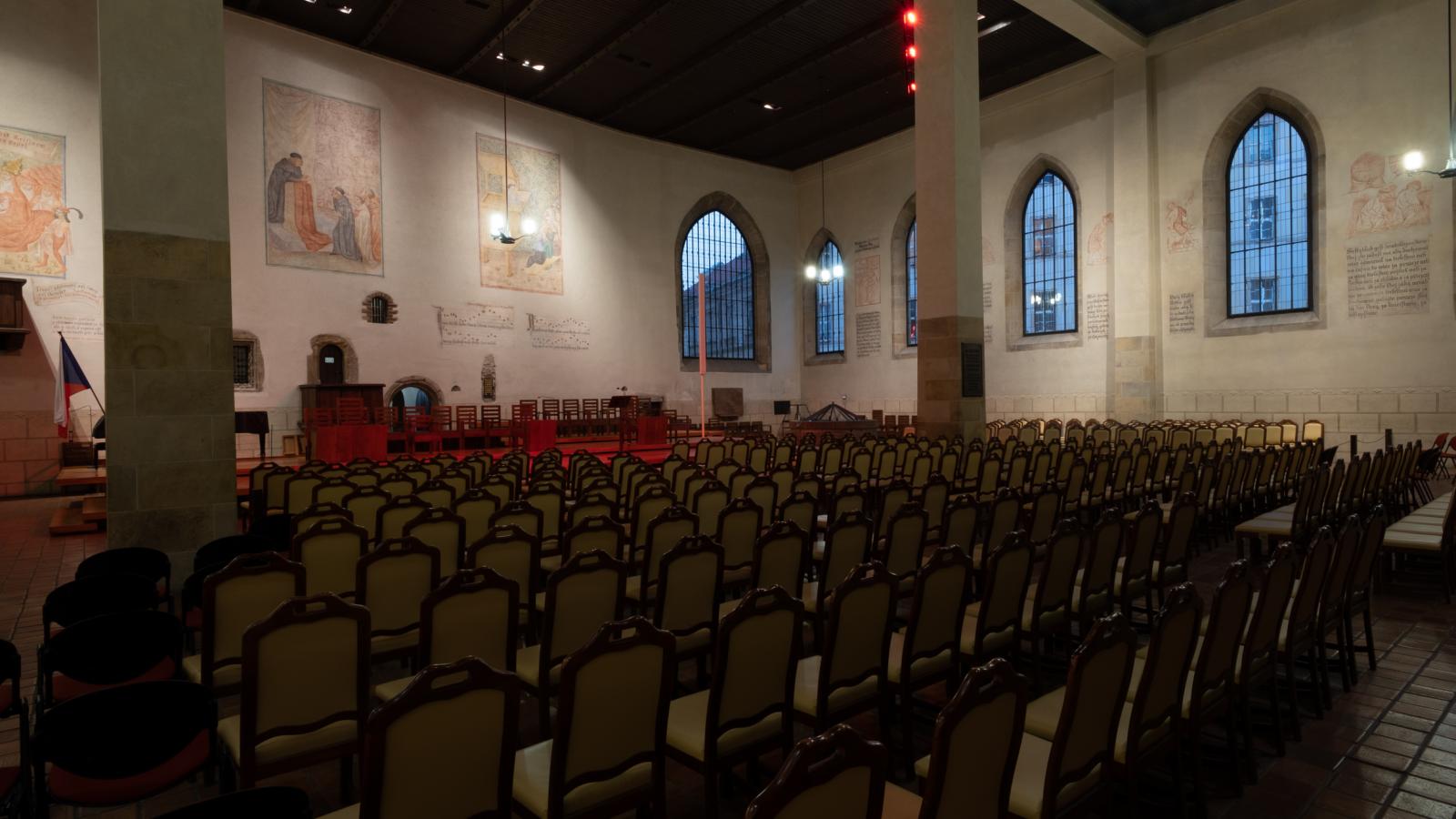
Bethlehem Chapel – Praha
Bethlehem Chapel – Praha
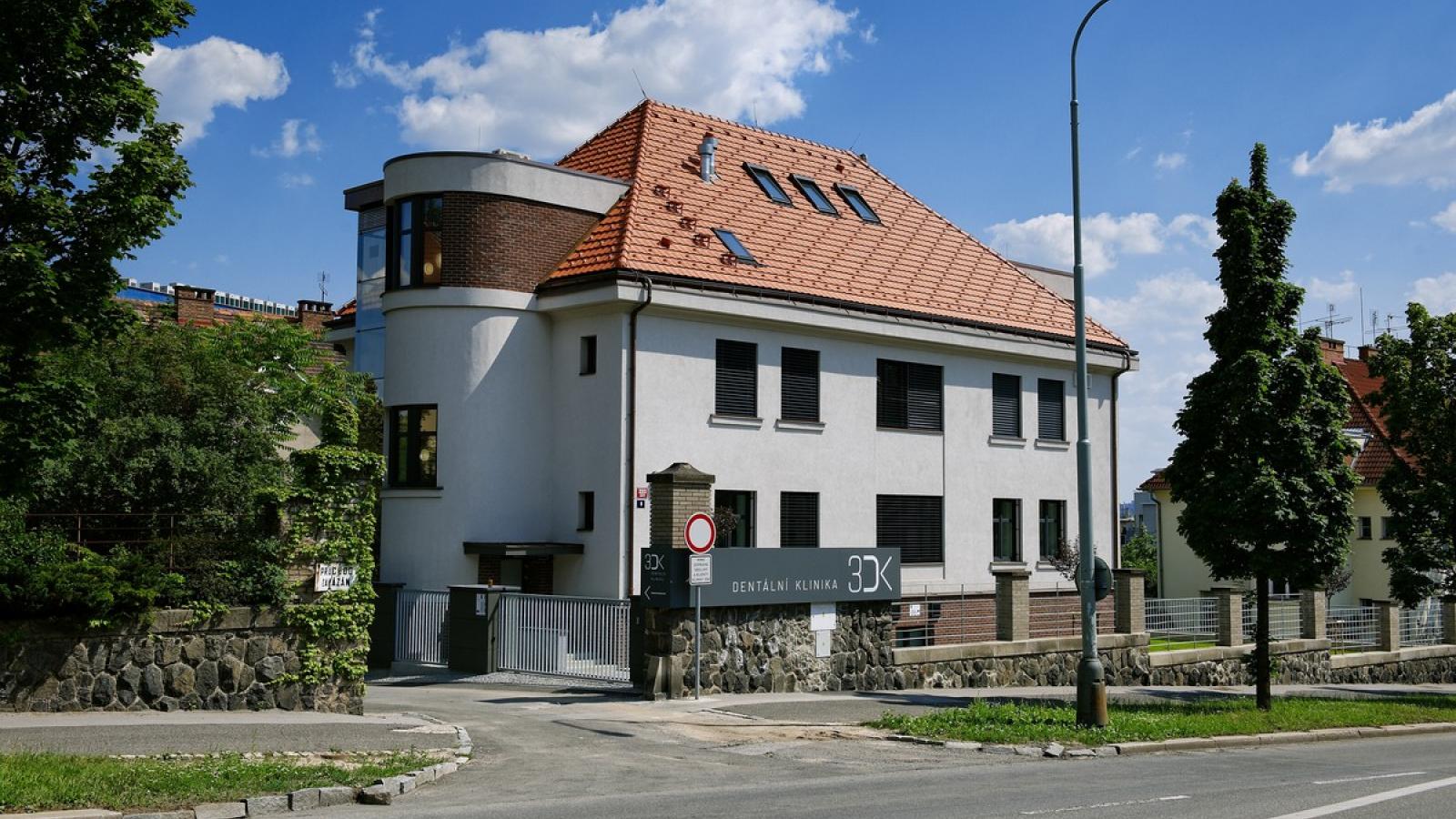
Clinic3DK – Praha
Clinic3DK – Praha
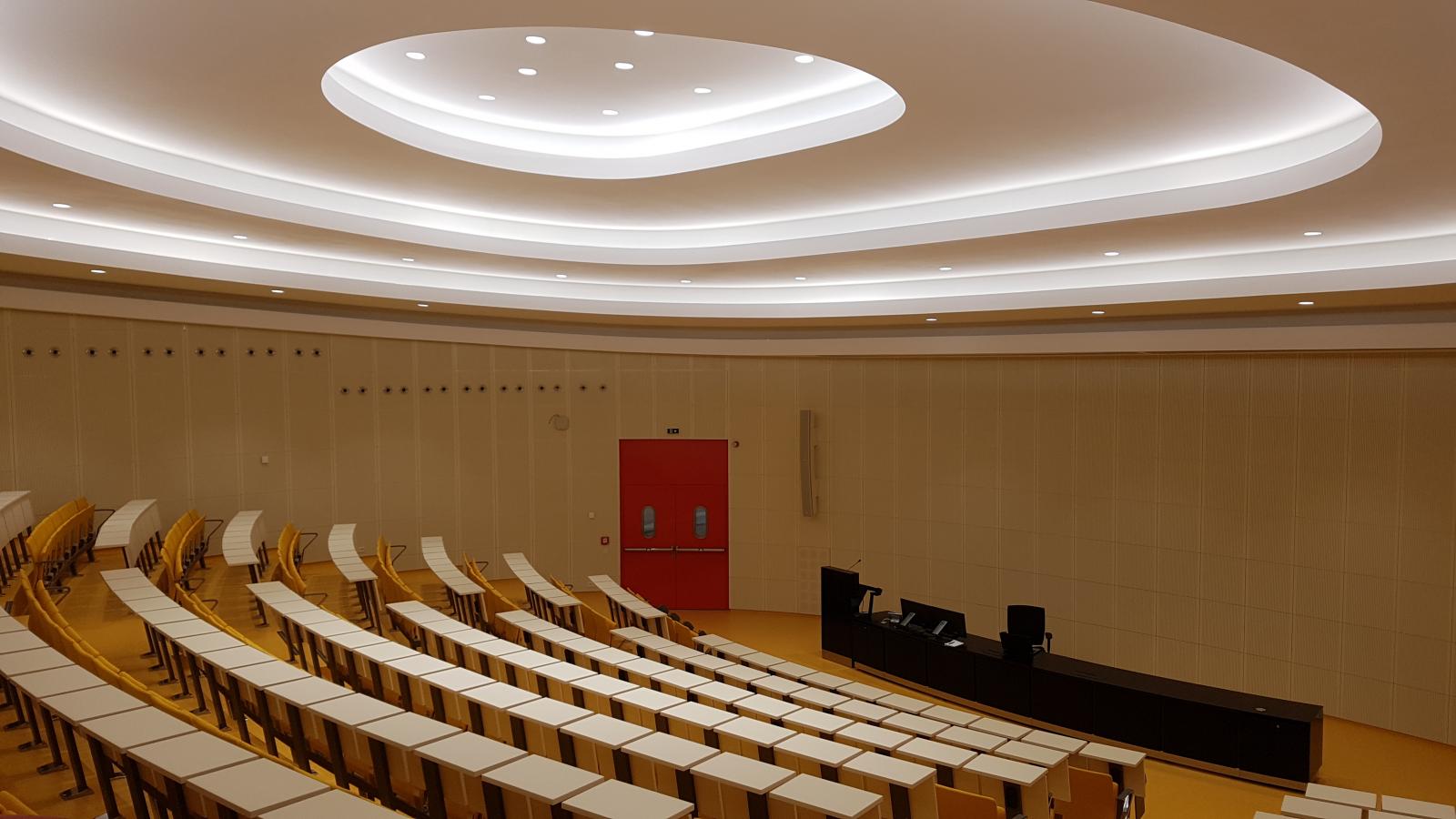
UTB Aula – Zlín
UTB Aula – Zlín
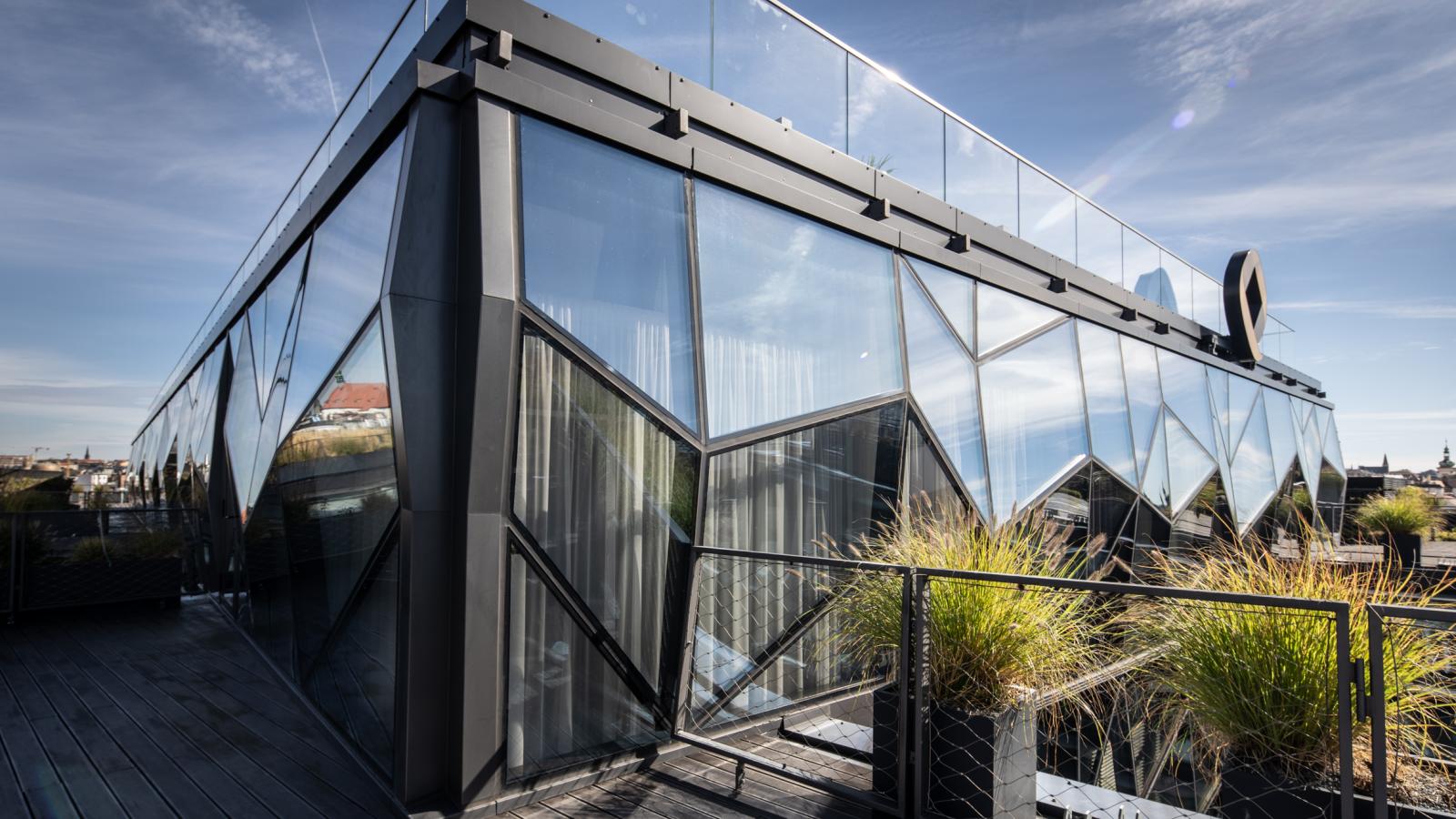
Touzimsky Kapital – Praha
Touzimsky Kapital – Praha
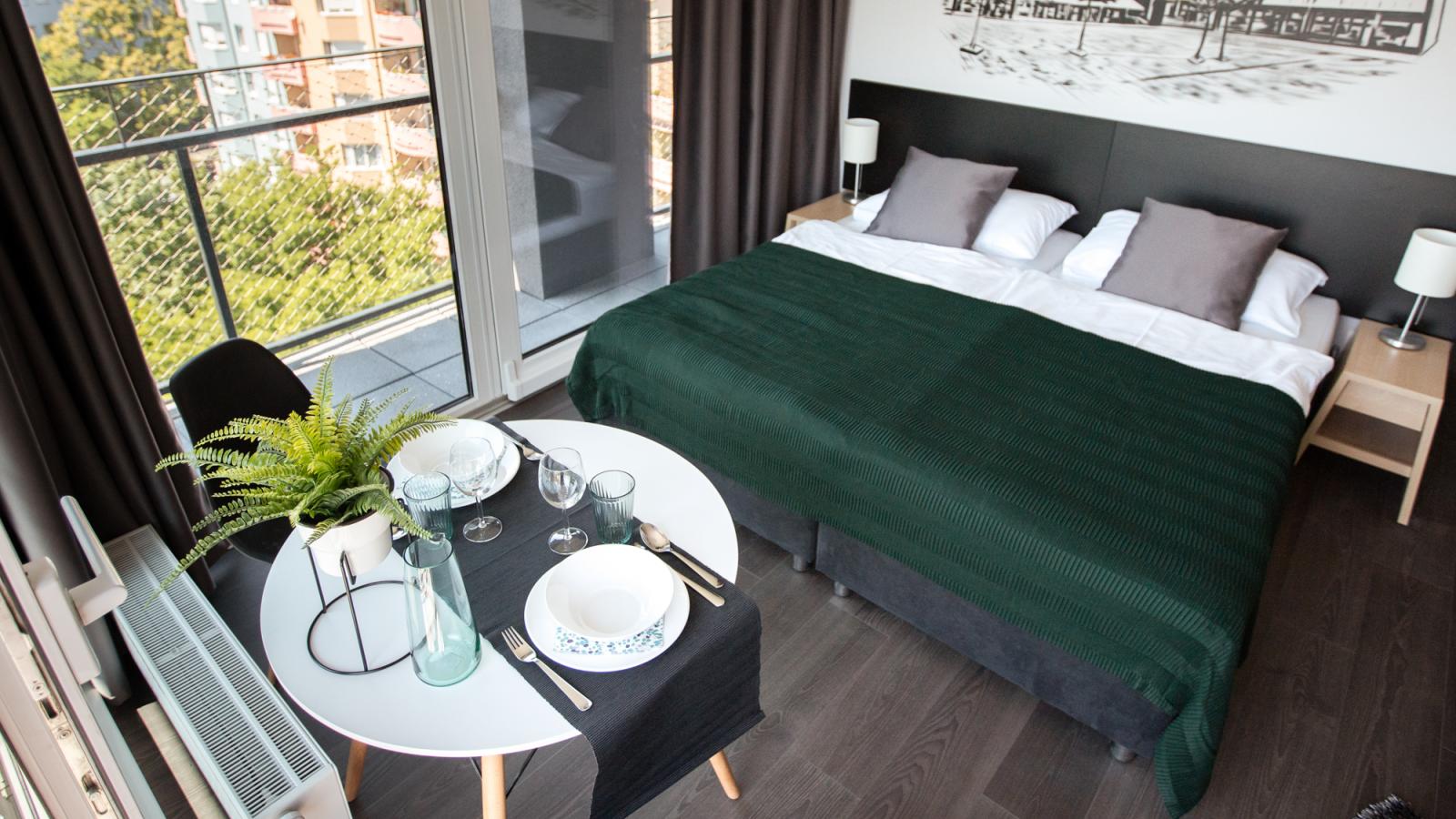
Restart Apartments Bratislava – Bratislava
Restart Apartments Bratislava – Bratislava

Hotel Clarion Prague – Praha
Hotel Clarion Prague – Praha
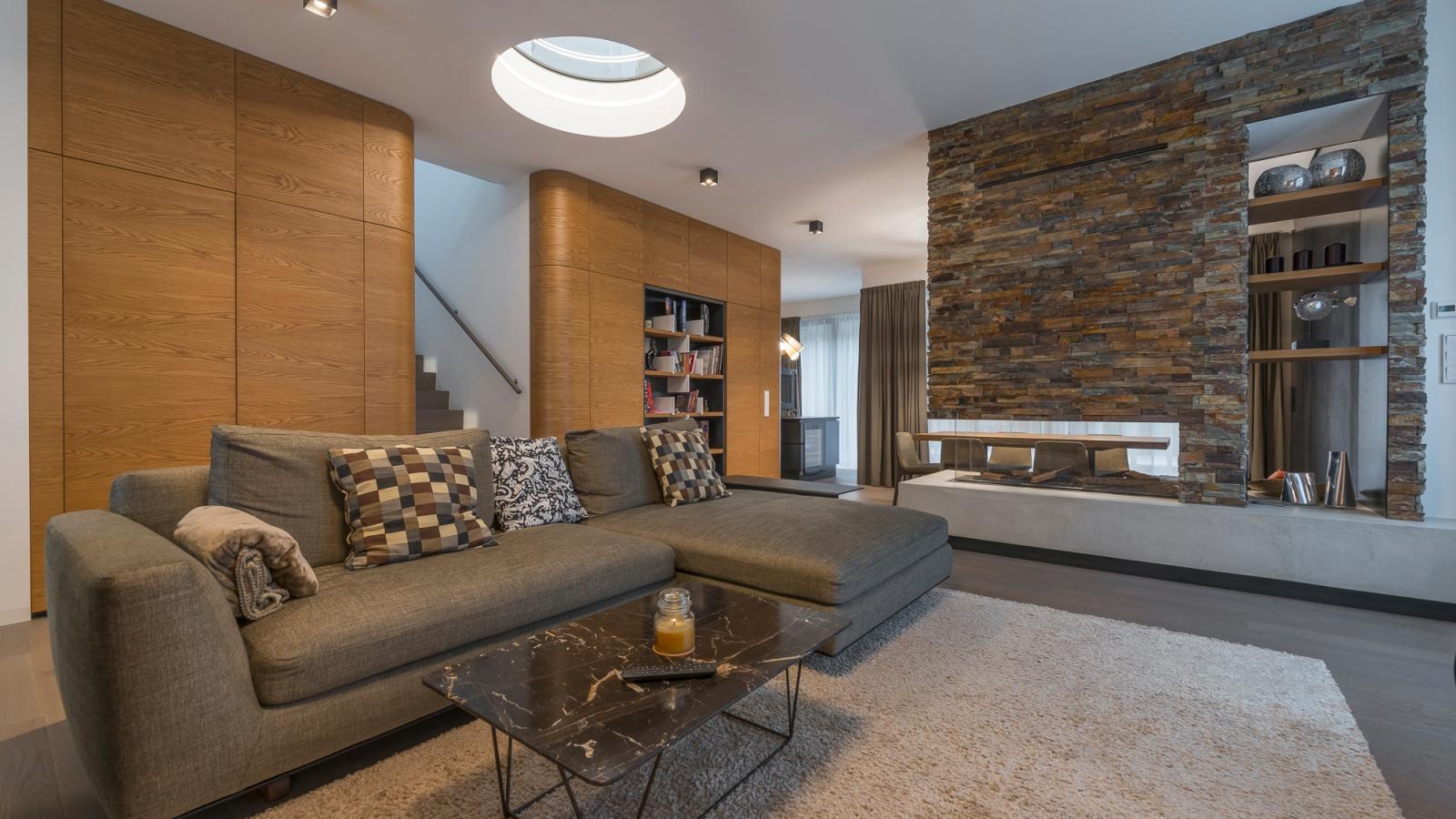
Villa Šárecké údolí – Praha
Villa Šárecké údolí – Praha
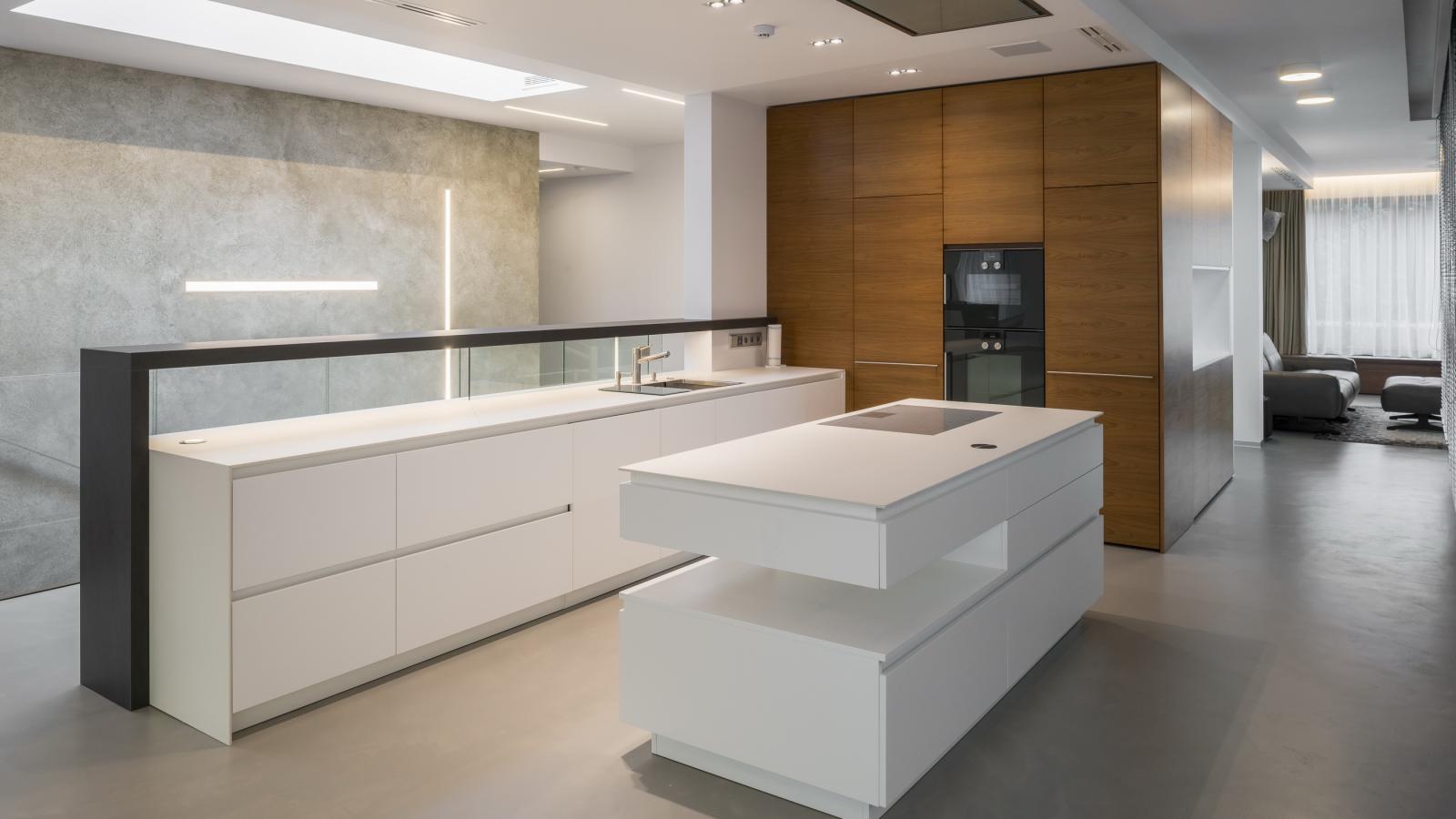
Villa Troja – Praha
Villa Troja – Praha
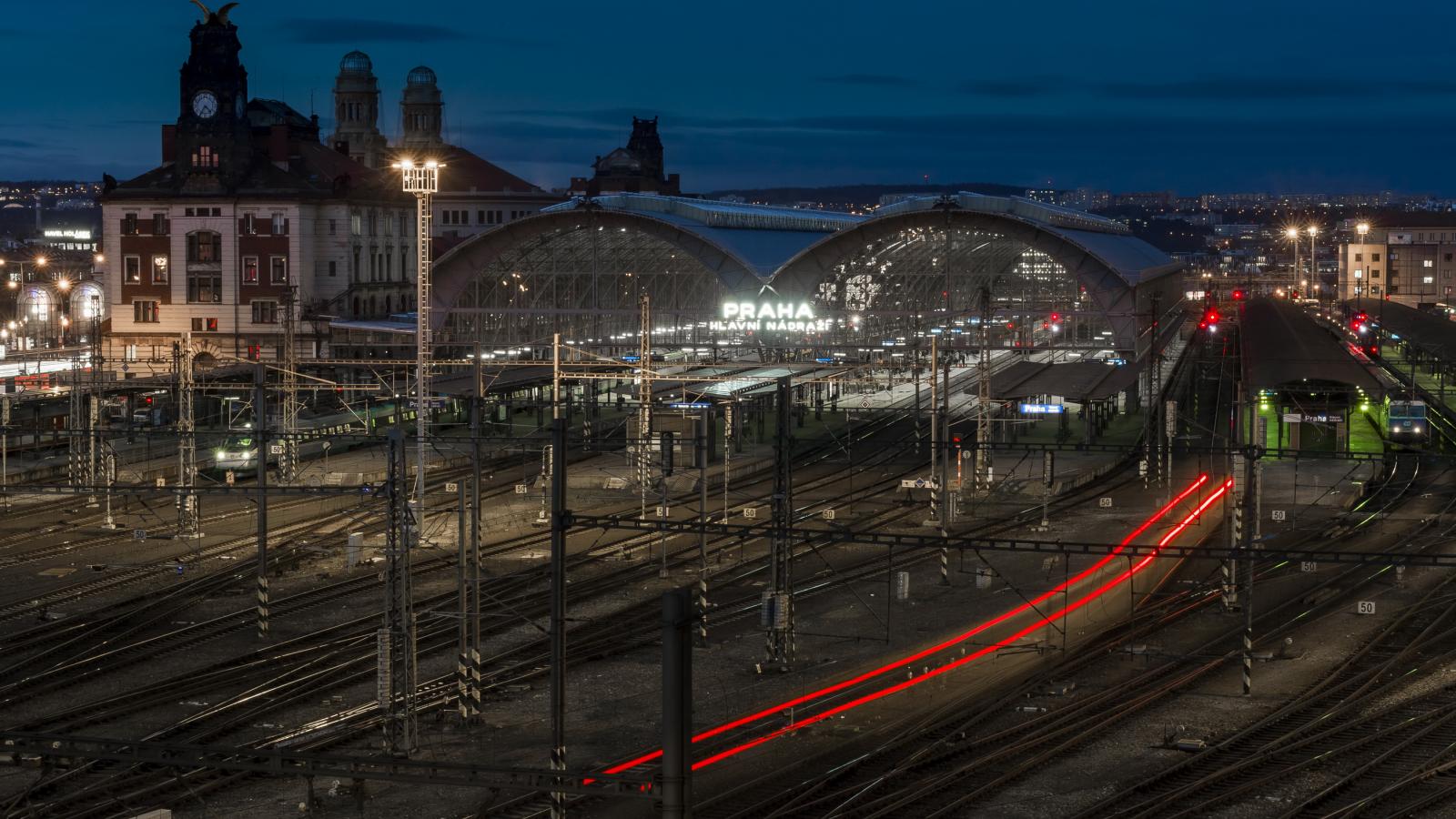
Central Station – Praha
Central Station – Praha
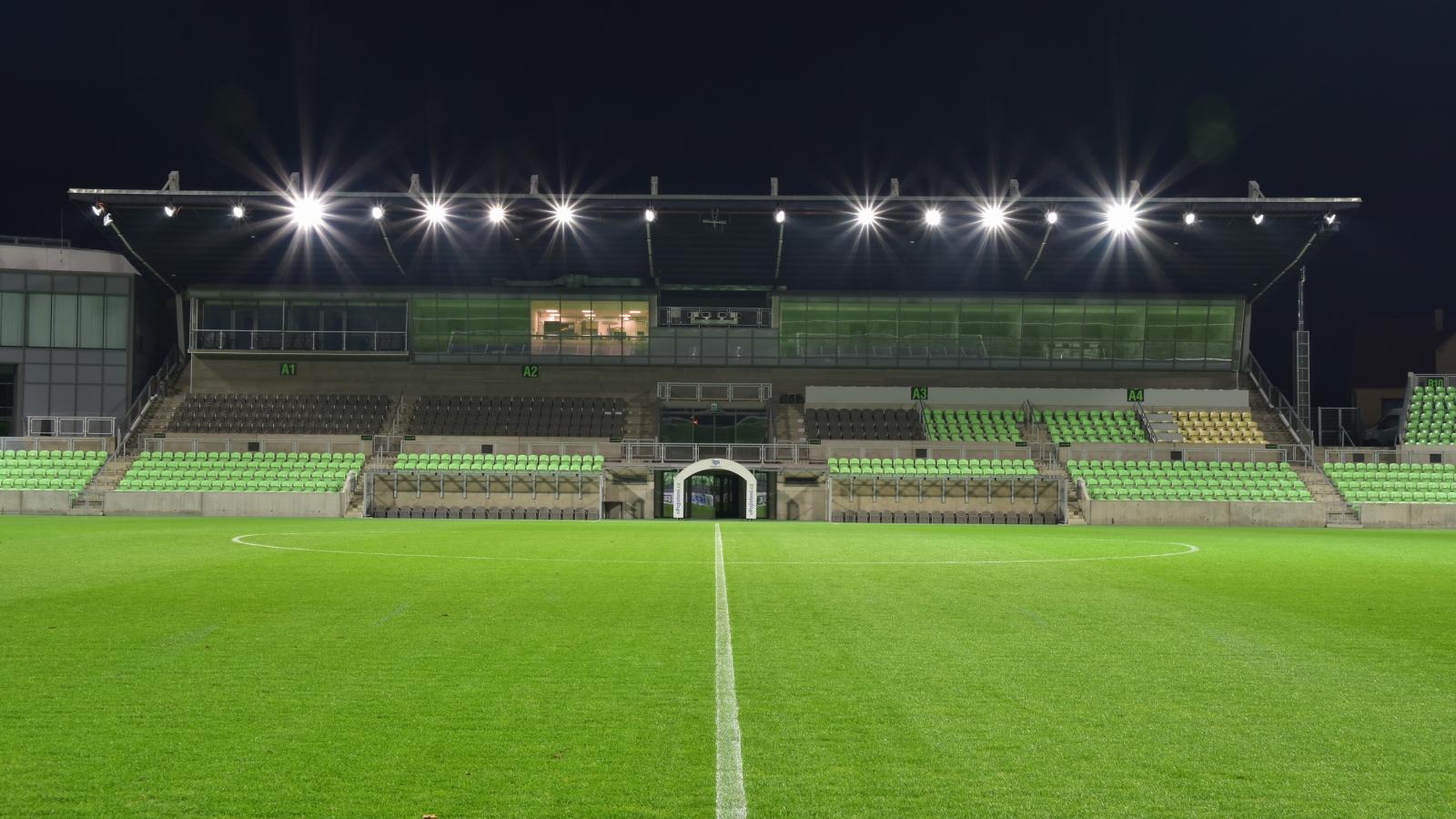
Football stadium Karviná – Karviná
Football stadium Karviná – Karviná